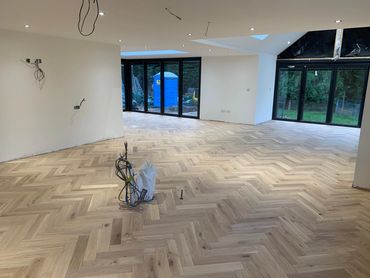Extension and Refurbishment






This project was a large extension and refurbishment of a property in wokingham, we took down a large conservatory and built a steel and masonry framed extension with 3 bi-folding doors a large picture window and flat roof light, we converted the double garage into a large childrens play room, refurbished the bathrooms to a very high standard, fitted a new heating system, refurbished the staircase and layed new flooring throughout, we also built a 3 car garage and carried out the landscaping including, decking, pergola, paving a pond and new driveway
Barn conversion Refurbishment






This project was a 1800's barn that had been poorly converted in the 1950's, it was found to be structurally un stable, we removed everything from the inside of the building and built a steel frame to structural engineers design and calculations, we then re built the interior to the customers high end specification, whilst upgrading all aspects of the project to current building regulations, the finnish included a new heating system with underfloor heating, natural stone flooring, high end kitchen and bathroom, anthracite upvc windows and doors, all outside aspects re clad in new timber.
Extension






Orangery extension, in this project we had to remove the old decking dig out and pour the concrete footings, install the steel frame work, build the cut roof and fit 2 sets of aluminium bifolding doors with blinds within the double-glazing, the inside was fitted out with intelligent flush fitting led lighting strips, ceiling mounted bluetooth speakers, underfloor heating and air conditioning
Kitchen
In this project we removed a wall separating the dinning room and kitchen, blocked up the existing door way, fitted under floor heating thought the whole of the ground floor, plastered, painted, and fitted a lovely howdens kitchen and adjoining utility room
Nursery
Nursery indoors
Nursery outdoors
Nursery kitchen
In this project we were asked to refurbish a run down nursery school, this included, insulating the building, replacing the fiberglass flat roofs, plaster and paint all the walls, replace all the doors, relocate the childrens toilets, replace the adults w/c, create a utility room, redesign and replace the kitchen, install air conditioning throughout, replace the boiler, replace all the fencing, renew the roof on the under cover area, and landscape the play area including building a sand pit and bark soft play areas and lay block paving with a padded astro turf inlay
Screw piling & Underpinning
Installation of 16 screw piles with a ring beam foundation and underpinning the existing building, prior to extension and refurbishment
Small extension and kitchen refurbishment
This was a small extension on the back of a kitchen, and we fitted a new kitchen to an ultra modern and sleek design